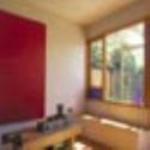
Fitzroy_Extension
Ande Bunbury Architect's FITZROY_EXTENSION is a tiny 19m2 extension to the back of a doulble story Victorian terrace house and involved turning the existing kitchen into a family area which connects to the garden. All the structural walls to the back room were removed and replaced with brightly coloured steel beams. High level fire-rated windows on the East boundary have ensured that redevelopment of the commercial site next door has been set back from the house whilst providing additional light and views of sawtooth roofs. All the rear garden of
Ande Bunbury Architect's FITZROY_EXTENSION was retained.
An existing room has been reduced in size to accommodate the new kitchen and this room has become the study and now receives all its light through a fire-rated window and an obscured glass splashback to the stove.





